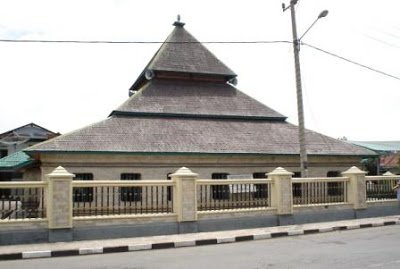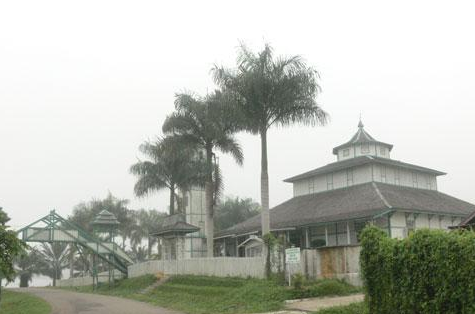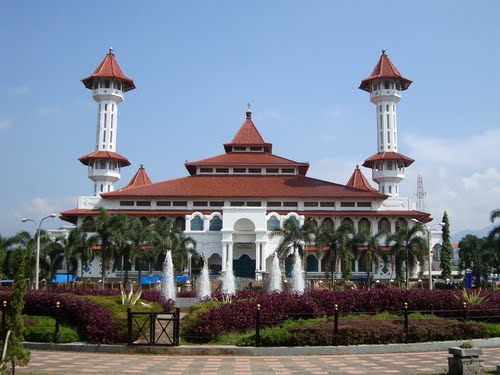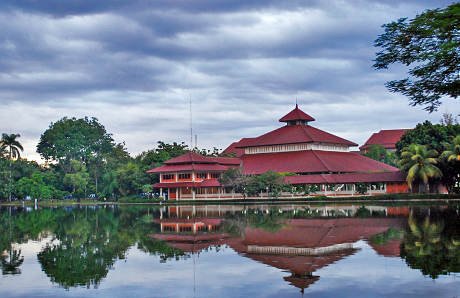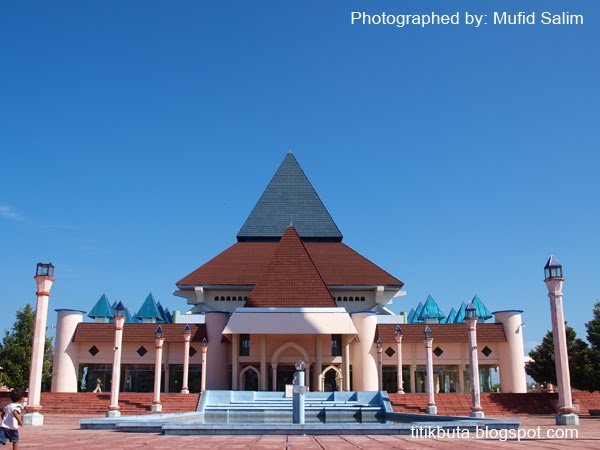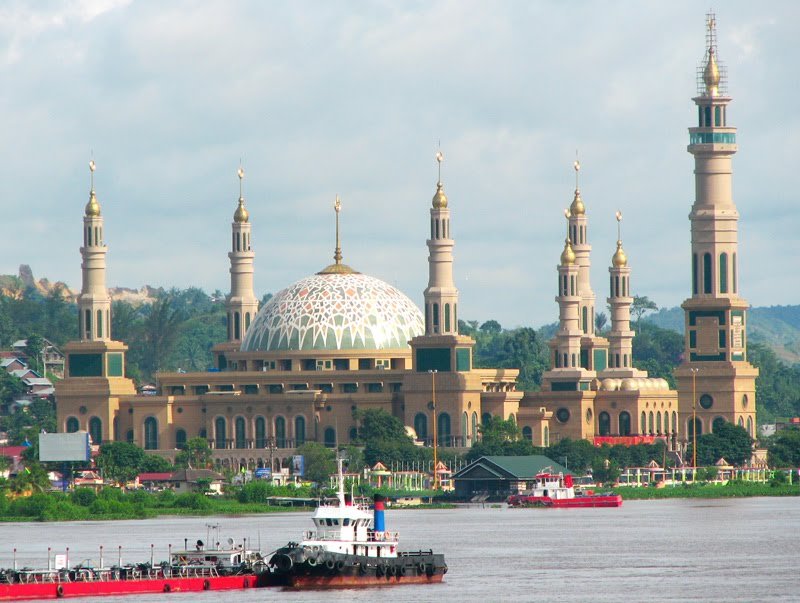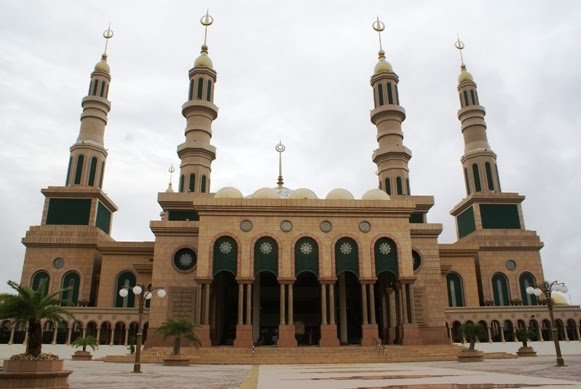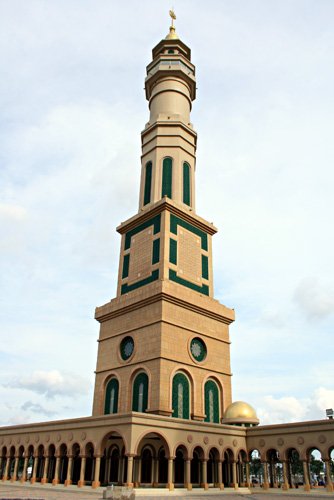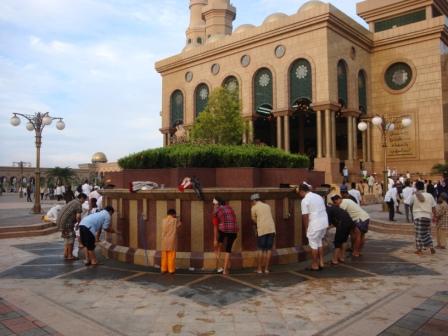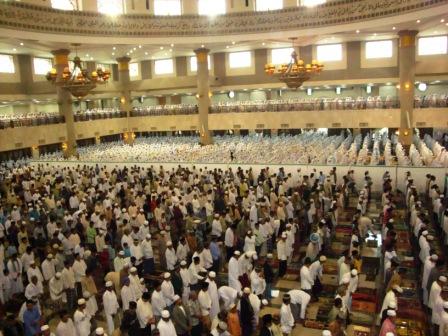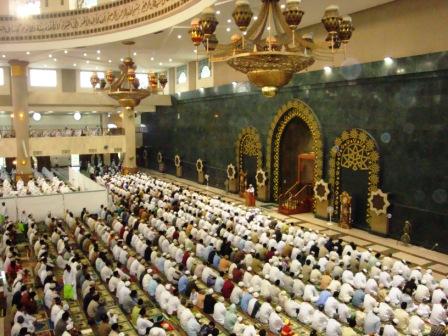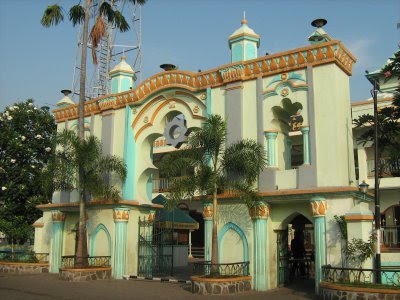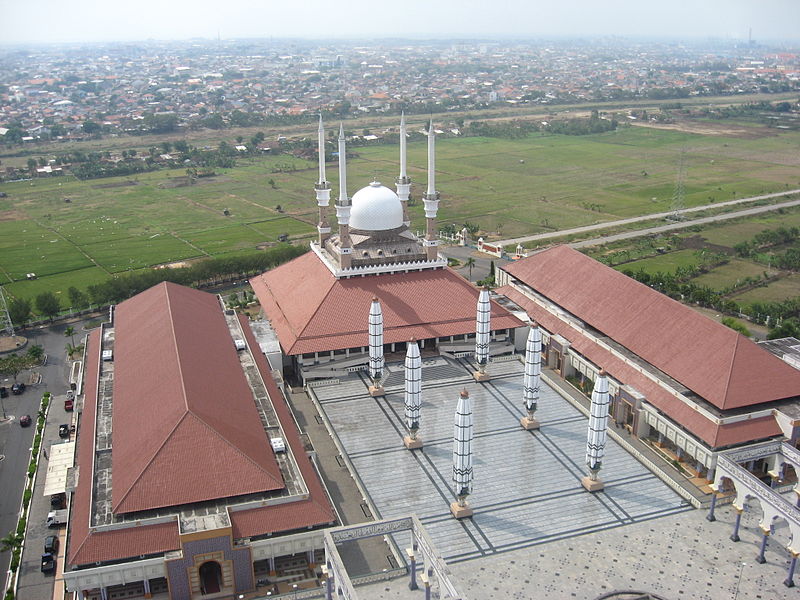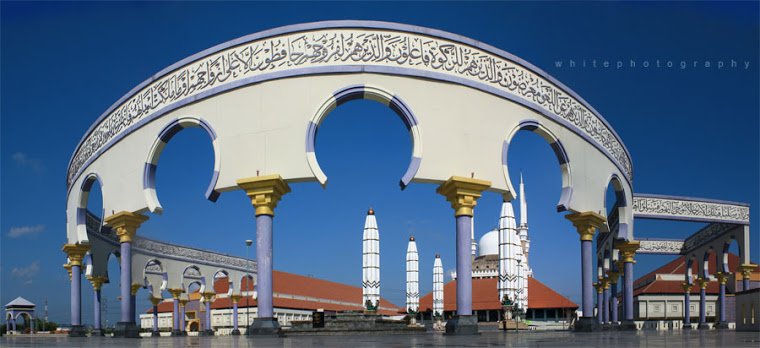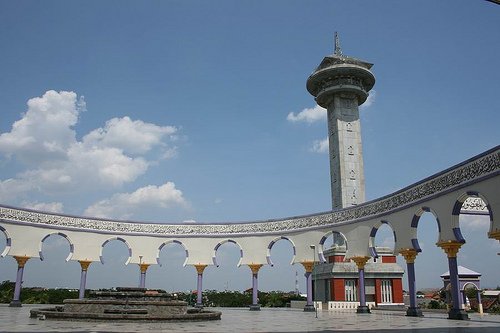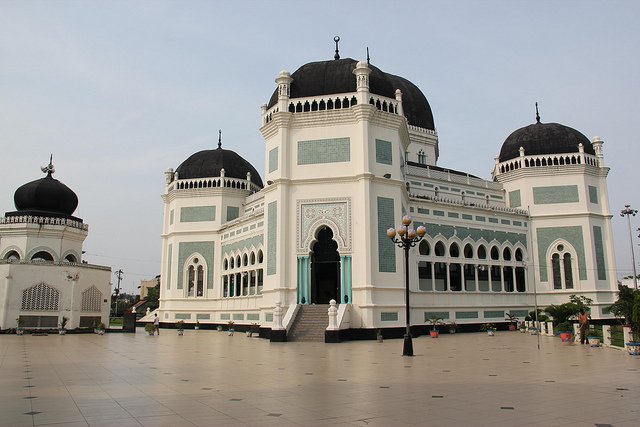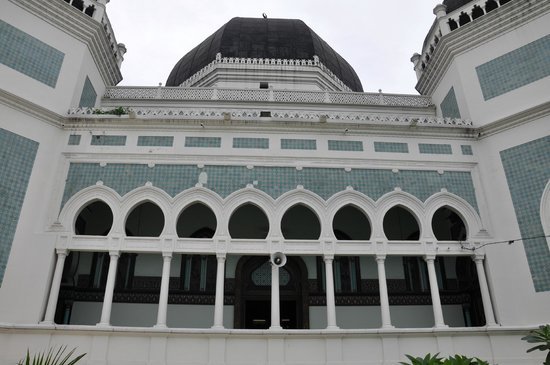Masjid Raya Baiturrahman, Banda Aceh
(photo: explorer-photo.com)
The largest mosque in Aceh that become the landmark of Banda Aceh.
Masjid Raya (grand mosque) Baiturrahman was built by the Dutch to placate the people of Aceh after the Dutch colonial forces burned old Baiturrhaman mosque in April 1873, the same day when major general Koehler was killed by an Aceh sniper.
After consultation with local ulema in Aceh, the Dutch began to rebuild the Baiturrahman mosque in October 1879 and was completed December 1881. Designed by De Bruijn, a captain in the Dutch army. There was only one dome at that time. In 1935, the Dutch colonial added two domes, so Baiturrahman had three domes.
After independence, the government of Indonesia to build two domes and two towers, were completed in 1967, so Baiturrahman had five domes. And finally in 1991 govt built two more domes, and now Baiturrahman has seven domes.
Baiturrahman when it had one dome. (photo: wiki)
In general, the architecture of Baiturrahman is an eclectic patterned, which is a design resulting from the combination of various elements and the best models from various countries so that the mosque be so majestic and beautiful. To add to the splendor and beauty, the mosque is positioned in the middle of the field wide open and that all parts of the mosque can be seen clearly from a distance.
The first part of the mosque was the one position attached to the main unit. After the gate, there is a rectangular portico. The front, left, and right porch surrounded by a staircase that form the letter U. At the front end, there are three openings (windows without doors) which was formed by four slender cylindrical pole Moorish architectural models that are common in mosques North Africa and Spain. And, between the poles connected to one another with a broken gate model of Persia.
Since there are four pillars, that means there are three gates. At the top and sides of the gate, there are ornate arch-bend relief, such as Arabesque patterns (motive of leaves, branches, and trees). At the third gate, there is a kind of ladder-shaped tympanum like the cross section of a ladder. The style is typical of the classical model of the Netherlands.
At each stage, decorated with miniature a substation or a cupola adorned onion domes on the top. The style shows the influence of India. So, from the outside of course, is so obvious eclectic feel of this mosque. Left and right side of the porch has two poles are connected by a door, decorations similar to the front porch.
After passing through the hall, then go to the main mosque used for prayer. However, before going into the main room, there are more gates and poles are the same as the front. Gate without doors, like most ancient mosques in India.
The middle of a square prayer hall are the main dome topped by a beautiful and majestic character of onions. Cunduk decorated bud, like the ancient mosques in India. On each side, there is a window that is used as air circulation.
At the bottom, there is "tritisan" in octagon shape. On the left and right of the main prayer hall, there is a twin wing unit so that the building is to be symmetrical. Layered pyramid-shaped roof of the mosque two. In the window that contained in this mosque, it looked very much Moorish influence, especially from the intricate patterned decoration.
Not only that, the existence of a pool of water in front of more and add a beautiful for Masjid Baiturrahman. Therefore, the position at the middle of the road between the left and right with an area of about five to seven meters it helped add to the beauty and splendor of the mosque of residents of Banda Aceh.
(photo: wiki)
Minaret (photo: wiki)
More photos:
http://upload.wikimedia.org/wikiped...ujid_Raya.JPG/1024px-Dalam_Meuseujid_Raya.JPG
http://4.bp.blogspot.com/-Z8x56evCY...E/_mdlJ24n3rk/s1600/Interior+Baiturrahman.JPG
http://2.bp.blogspot.com/-b_SkgxzAR...o/s1600/378169_2678416992728_1219381683_n.jpg
http://2.bp.blogspot.com/-ehA406YNgCs/UOMJ6W86RaI/AAAAAAAAAa8/6-0dTsXtvrk/s1600/P1070589.JPG
More photos (exterior & interior) from blogger Rinaldi Munir:
http://rinaldimunir.wordpress.com/2...eh-3-masjid-raya-baiturrahman-yang-mempesona/
Miniature of Baiturrahman mosque in Minimundus, Austria.
http://upload.wikimedia.org/wikiped...tur.JPG/800px-Moschee_Banda_Aceh_Miniatur.JPG


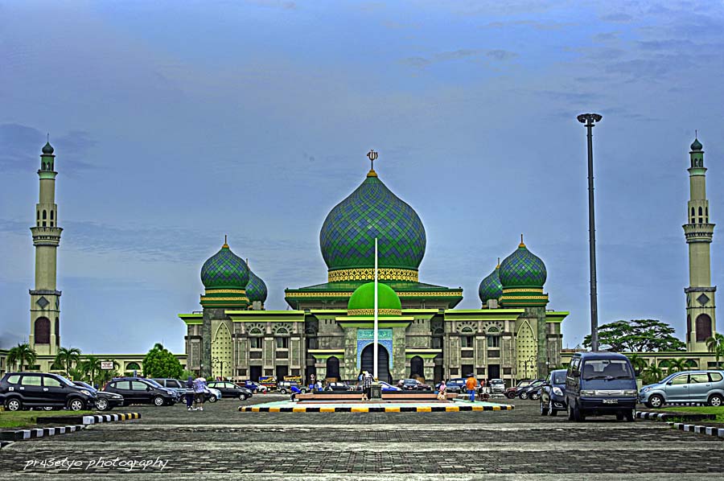
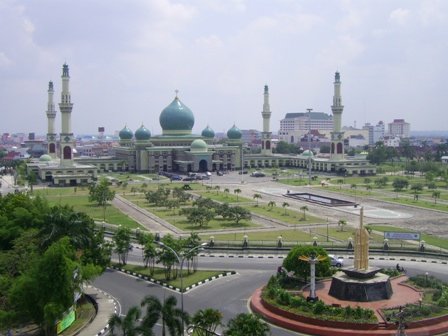

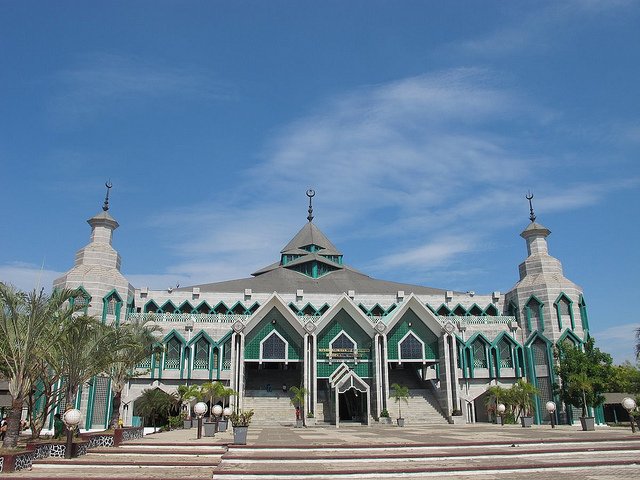



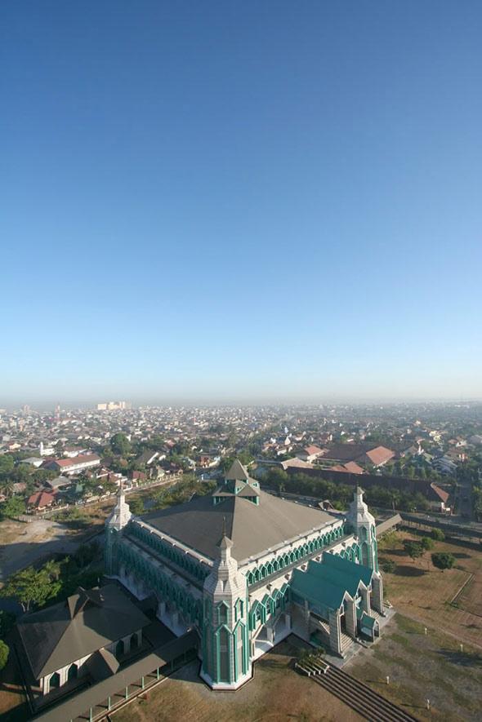
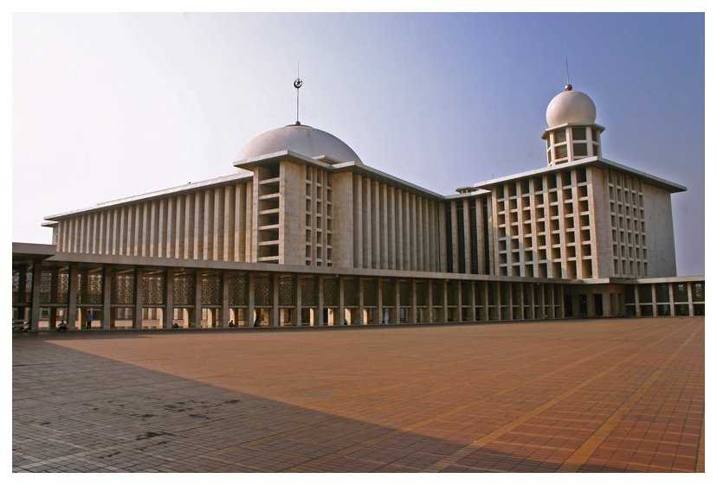

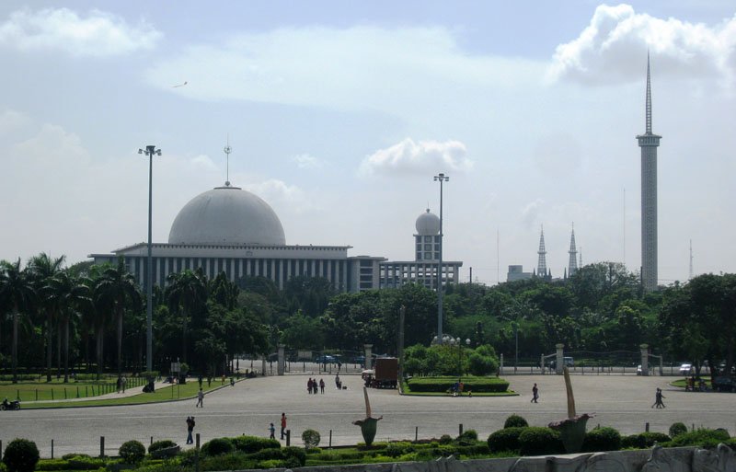

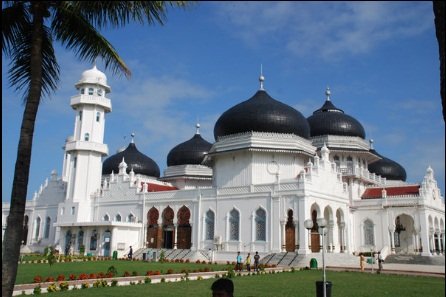
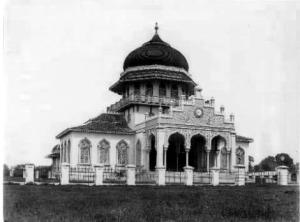
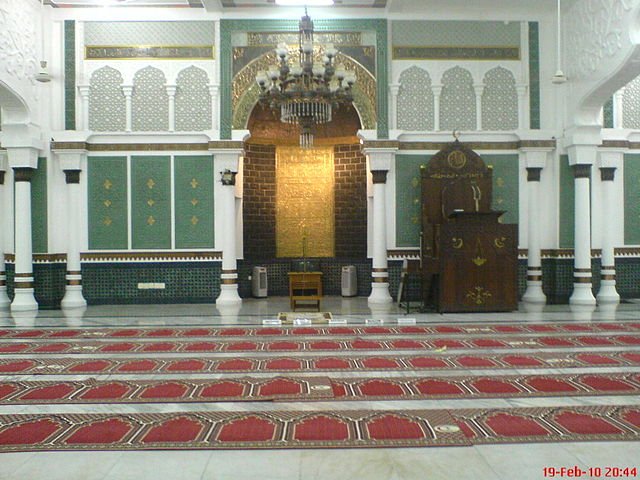
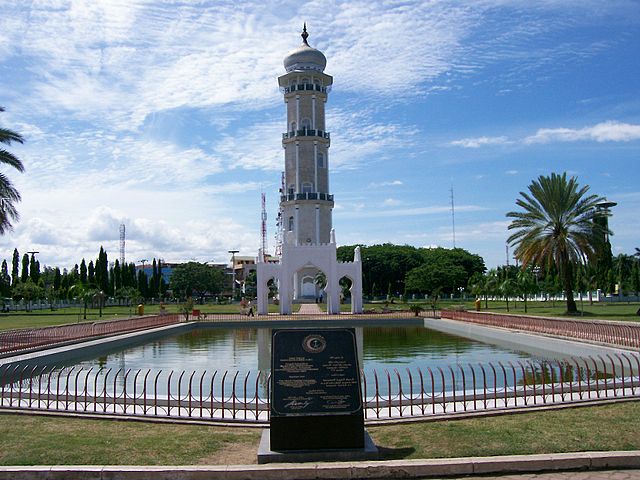

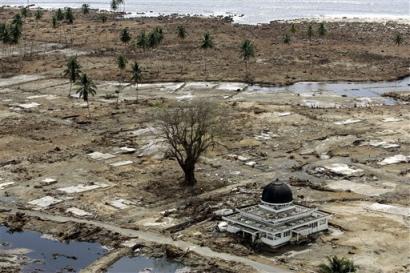
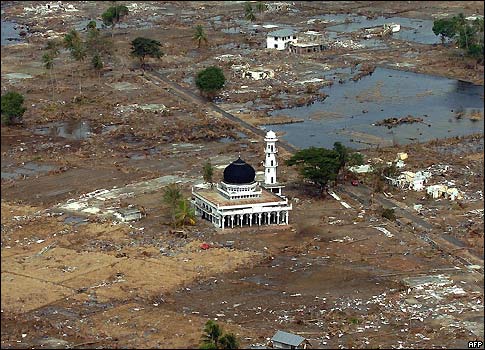

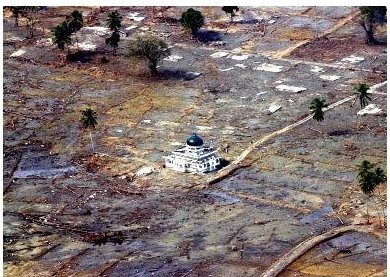


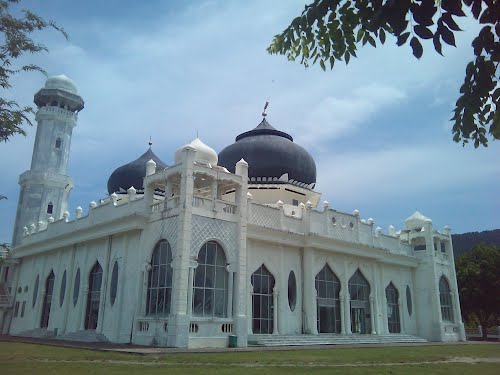
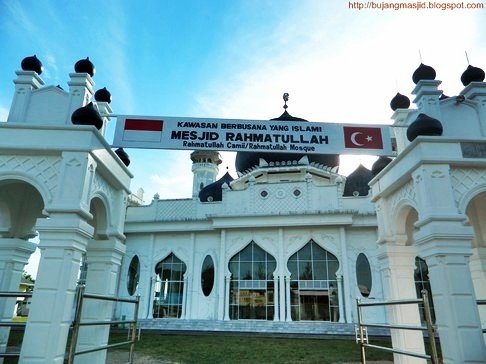
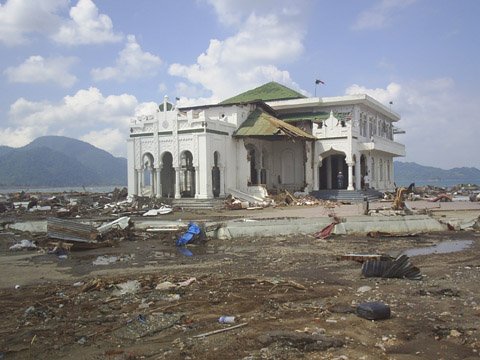
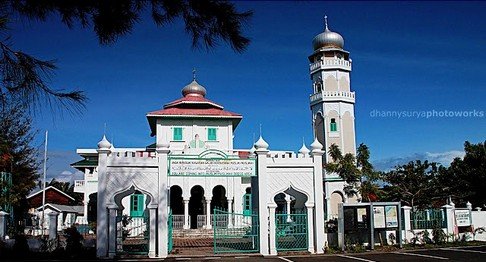


 that is amazing. Truly. The
that is amazing. Truly. The 
