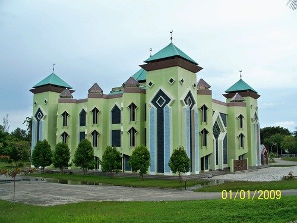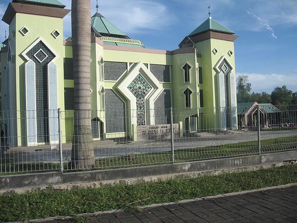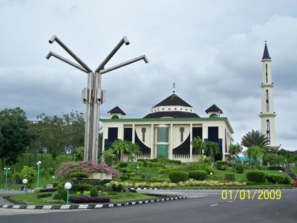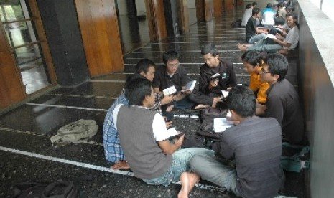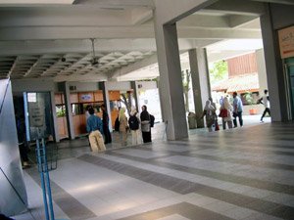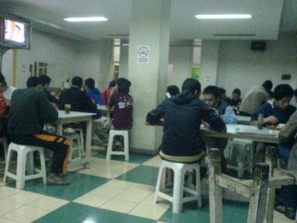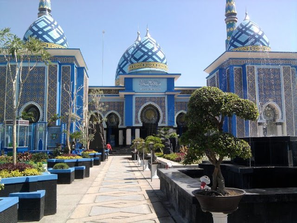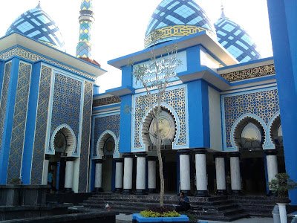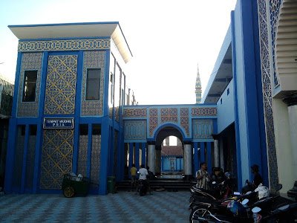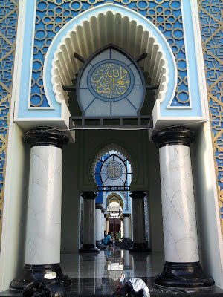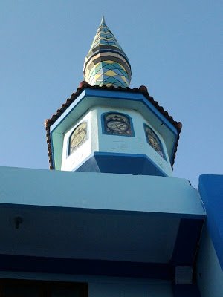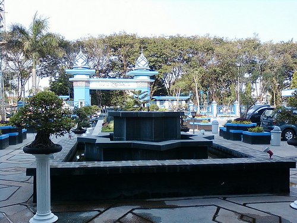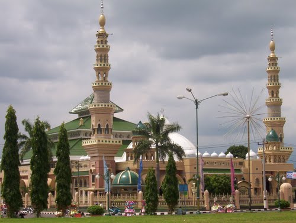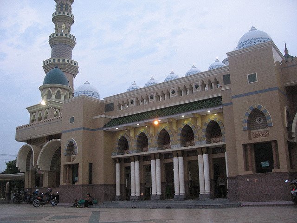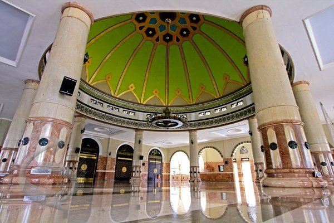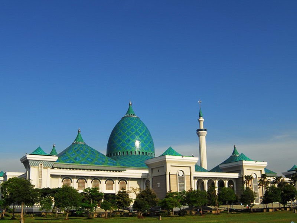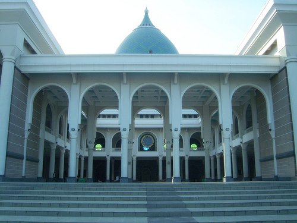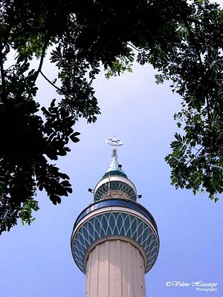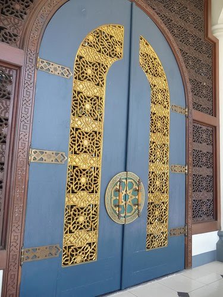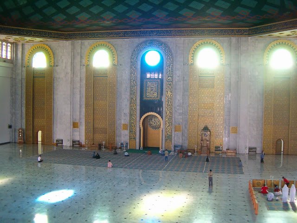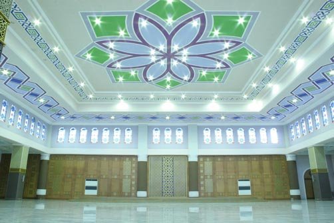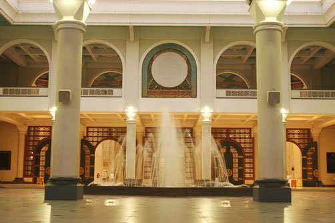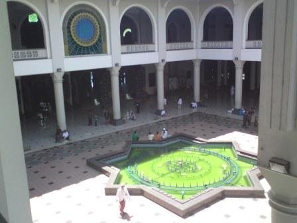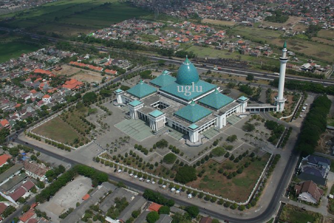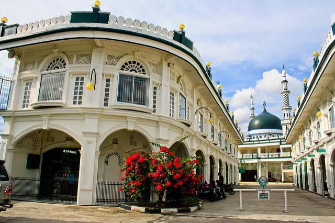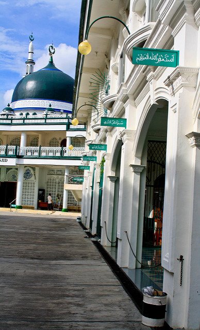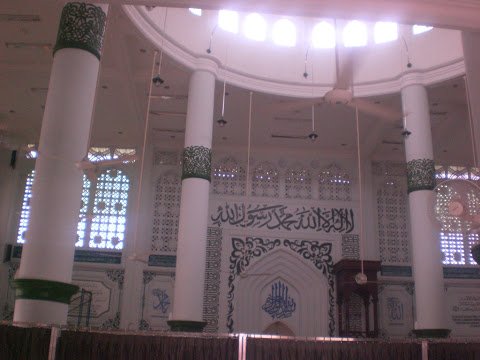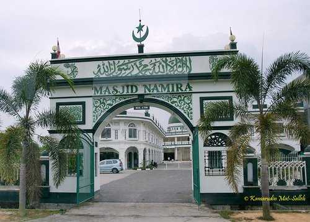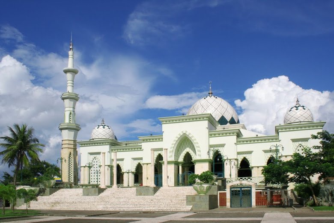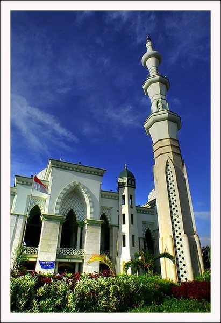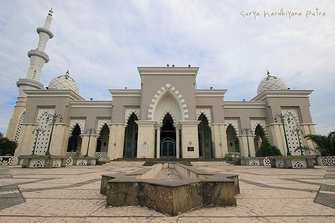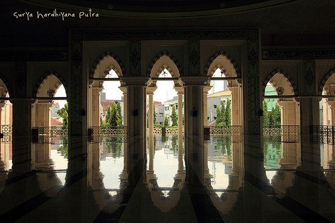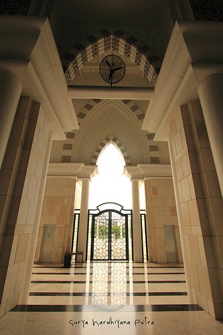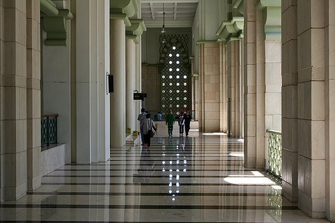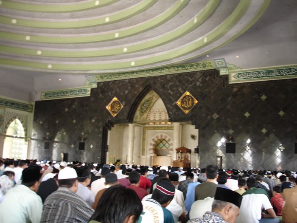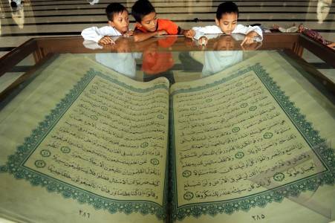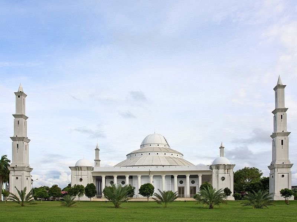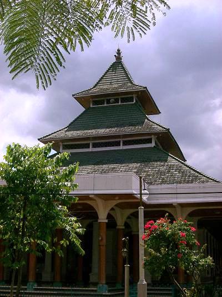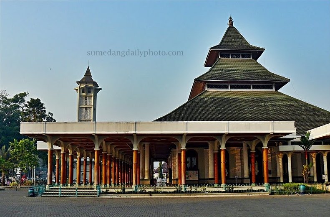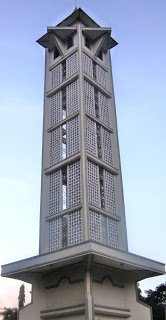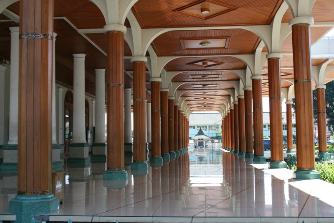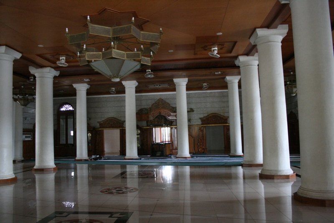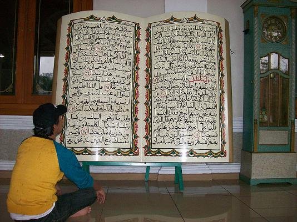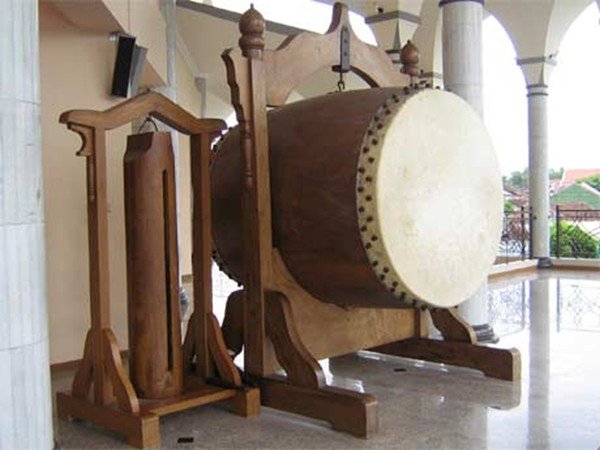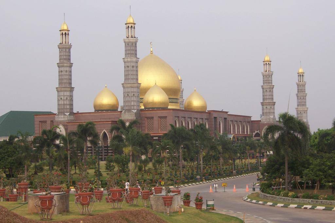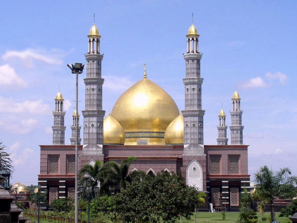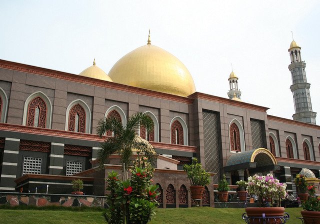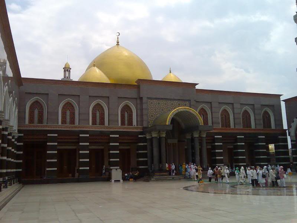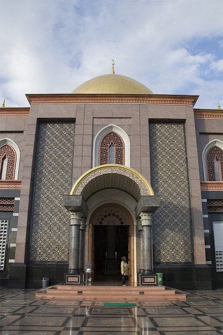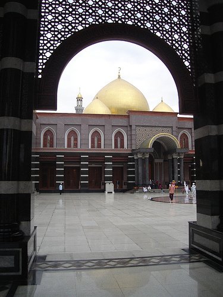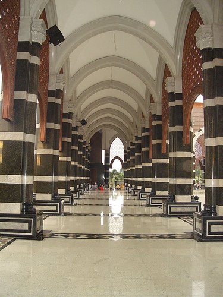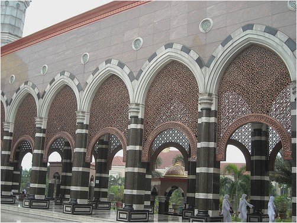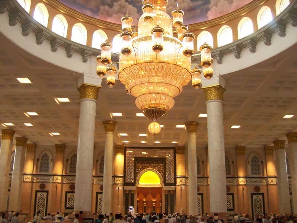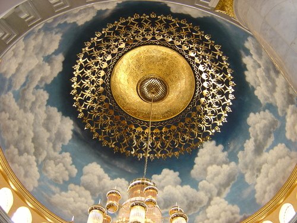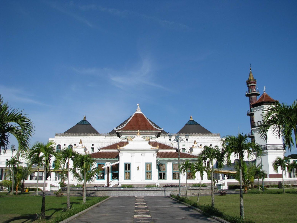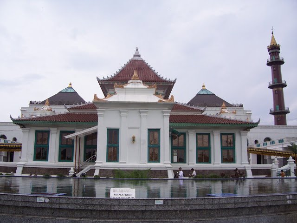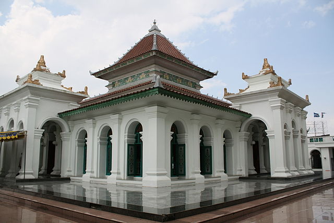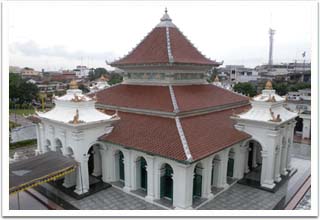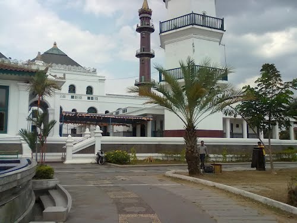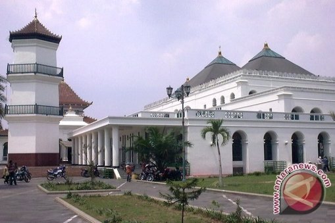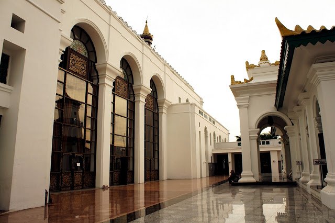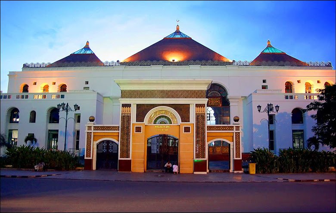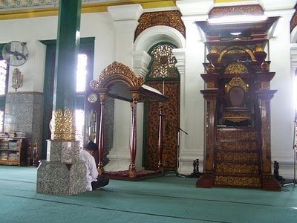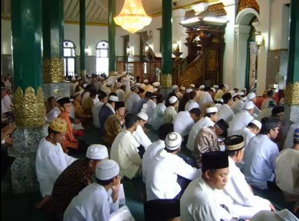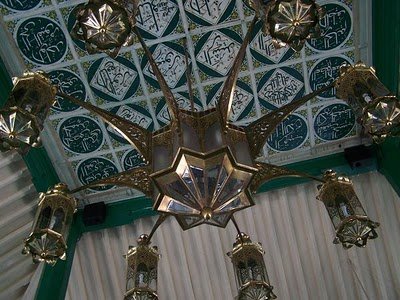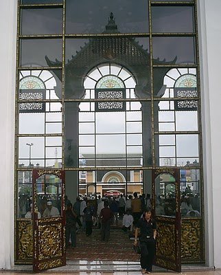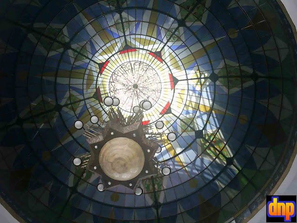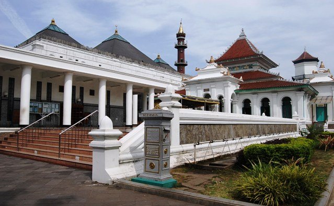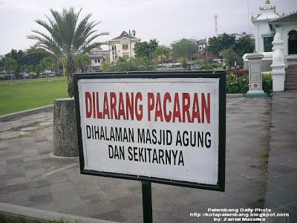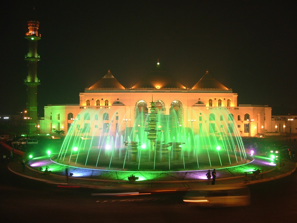Masjid Al Akbar, Surabaya
Masjid Al Akbar. The morning sun made it look yellow and the dome turn into green.
(photo: MAS official website)
Masjid Al-Akbar Surabaya (MAS) is built on the idea of H. Soenarto Soemoprawiro (late) Surabaya mayor at the time. MAS construction groundbreaking ceremony conducted by the Vice President H. Try Sutrisno on August 4, 1995, while the new construction began in September 1996. MAS construction was stopped because of the economic crisis before it resumed in 1999. Coinciding with the Hero day on November 10, 2000 MAS was inaugurated by the President, KH. Abdurrahman Wahid. In terms of size, MAS is the second largest mosque in Indonesia after Istiqlal Mosque in Jakarta. MAS also has a mihrab which is the largest among mosque in Indonesia.
MAS architectural design and construction was done by a team from the Surabaya Institute of Technology (ITS) with an expert consultant who has experience building big mosques in Indonesia and abroad. The first step of development is done by loading test to determine the strength of the soil load, followed by determining the Qibla direction attended by religious leaders from the Ministry of Religious Affairs, the Council of Mosques and others. To smooth the development process, the Department of Transportation and Public Works Department opened the highway to the mosque for the purpose of transporting heavy equipment that can not be carried through the streets in residential areas.
(photo: annjatim.blogspot.com)
MAS has a 99 meter high tower whose top is equipped with a view tower at a height of 68 meters which can accommodate about 30 people and achieve it by using the elevator to see the sights of the city of Surabaya.
(photo: petawisata.com)
(photo: heriwahyu.fotopic.net)
This mosque has 45 doors with doors (opening) which means it takes 90 double doors with each size: width 1.5 m and height of 4.5 m. Doors made of teak wood specially provided by Perhutani state forestry company and made by the craftsmen of Surabaya. Frame is made of wood coated steel frame that is connected to the hinge and slot that has been aligned with the structure and aesthetics of the mosque. Because the weight of the door is more than 250 kg, the hinge is designed and manufactured specifically.
Prayer hall door (photo: Rudy Dewanto)
Main prayer hall (photo: panoramio)
Besides a prayer room and supporting facilities, MAS is also equipped with other facility facility including the meeting rooms in various sizes: Main Room, Zaitun, Yasmin, Ma'wah & Firdaus, As Shofa, Al Marwah, Multazam, Ar-Raudhah, Umar, Abu Bakr, Ali, Usman, Bonang & Drajat, Hussain, Aisha & Khodijah, Zam-zam area, breezeway / Main foyer, library ,expo center, as well as the outdoor areas. Other facilities are a health clinic equipped with ambulance, Islamic health clinics, Islamic education (academy of Qur'an and Hadith). There are also a radio station (SAS FM) and online Islamic magazine publishing.
MAS also provides free of charge new Muslim guidance which new Muslims can learn salah, recite Qur'an, etc, under guidance of Islamic teachers in MAS.
As Shofa room (photo: MAS official website)
Zamzam area (photo: MAS official website)
(photo: sahabatkinoy.wordpress.com)
(photo: denuglu.blogspot.com)
